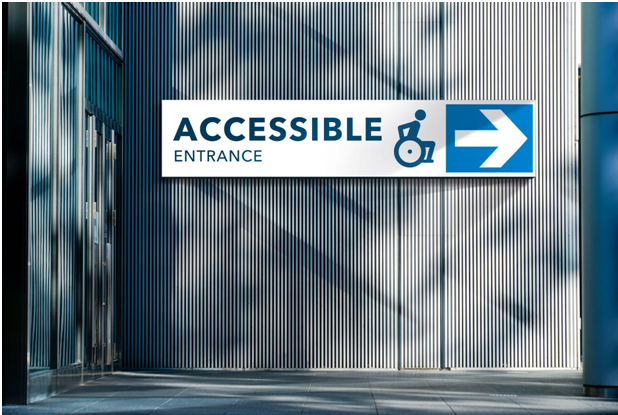A High-Level Overview of California ADA-Compliant Restrooms
The Americans with Disabilities Act of 1990 is a civil rights law that was passed with the intention of prohibiting discrimination based on disabilities. However, it does not only apply to employment, but also to accommodation in public places, such as in the workplace, on transportation, and in private businesses with more than 15 employees. It even impacts communications.
In the years that have followed the passage of the landmark ADA, some states have taken greater strides than others to implement the requirements under the law. California has been a pioneer and is one of the nation’s most ADA-compliant states.
However, in California, any violation of the ADA is considered a civil rights violation and carries a minimum penalty of $4,000, as well as legal fees. Businesses in California are required not only to uphold the standards of the ADA, but also the California Building Code, or CBC, specifically California Title 24.
● Water closet heights must be between 17” and 19” high, with a flush control not more than 44” above the floor (flush controls, where applicable, should also be mounted on the side of the fixture opposite the wall). Grab bars between 1.25” and 1.5” must be mounted 33” above the floor with 1.5” wall clearance. Urinals must be at least 14” from the wall, and 17” above the floor; flush control also must not exceed 44” from the floor.
● Waste receptacles, paper towel and sanitary napkin dispensers, dryers, and cup dispensers must not be more than 40” above the floor.
● For hand-operated dispensers, users should be able to operate the dispenser with one hand using five (or fewer) pounds of force, and should not need to pinch the fingers or twist the wrist.
● ADA-accessible stalls with doors must have at minimum 34” of clearance for entrance.
● Sinks must be accessible from the front, with at least 44” of frontal clearance. There must also be at least a 30”x48” clear space in front of the basin.
● To provide toe and knee clearance for those in wheelchairs, sinks must maintain a minimum of 9” clearance from the ground, with a 27” minimum to the bottom of the basin and a 29” minimum clearance to any projecting cusp around the edge. The top of the sink’s edge must not be more than 34” above the ground.
For ambulatory-accessible stalls, the stall should be at least 60” deep and between 35” and 37” wide. The center of the toilet should be between 17” to 19” from each wall, and the toilet should also be 17” to 19” from the floor.
The stall must also have one grab bar at least 42” long and not more than 12” from the rear wall. The top of the bar should be between 33” and 36” from the floor, and set at 1.5” from the wall. Grab bars must feature rounded edges (no sharp edges or corners) and should be able to support at least 250 lbs without rotating.
California ADA-compliant restroom signs have a geometric symbol requirement; doorways leading to a bathroom must contain a symbol mounted at the center of the door between 58” and 60” from the ground.
Men’s restroom signs must feature a ¼” thick equilateral triangle with the triangle vertex pointing upwards. Women’s restroom signs must feature a ¼” circle that is 12” in diameter. These signs must be in colors that contrast with the door. For unisex bathrooms, there must be a 12” circle with an equilateral triangle superimposed upon it, with the vertices of the triangle reaching to within ¼” of the edge of the circle. The triangle must contrast with the circle and the circle with the door. (See above picture for reference, with men’s, women’s, and unisex signs listed from left to right.) The edges of these signs must also be chamfered in order to remove their sharp edges.
The geometric door sign must be centered on the door between 58” and 60” from the ground. The contrasting wall sign with text, braille, and images must be located between 48” and 60” from the floor, on the latch side of the door, unless there is no wall space, in which case it will be placed on the nearest adjacent wall.
Senate Bill 1608 provides for facilities inspection to audit for compliance by a Certified Access Specialist (CASp). These inspections check for compliance, protect against lawsuits, identify easily correctible issues, and provide reasonable time frames for rectification.
For more information, visit CA.gov’s CASp Property Inspection page under the Department of General Services.
Please see our collection via the previous link, and if you have additional questions regarding our wall signs or restroom door signs, please feel free to contact us at 1-888-297-8577 or at Sales@BrailleSignPros.com.







Comments
Post a Comment